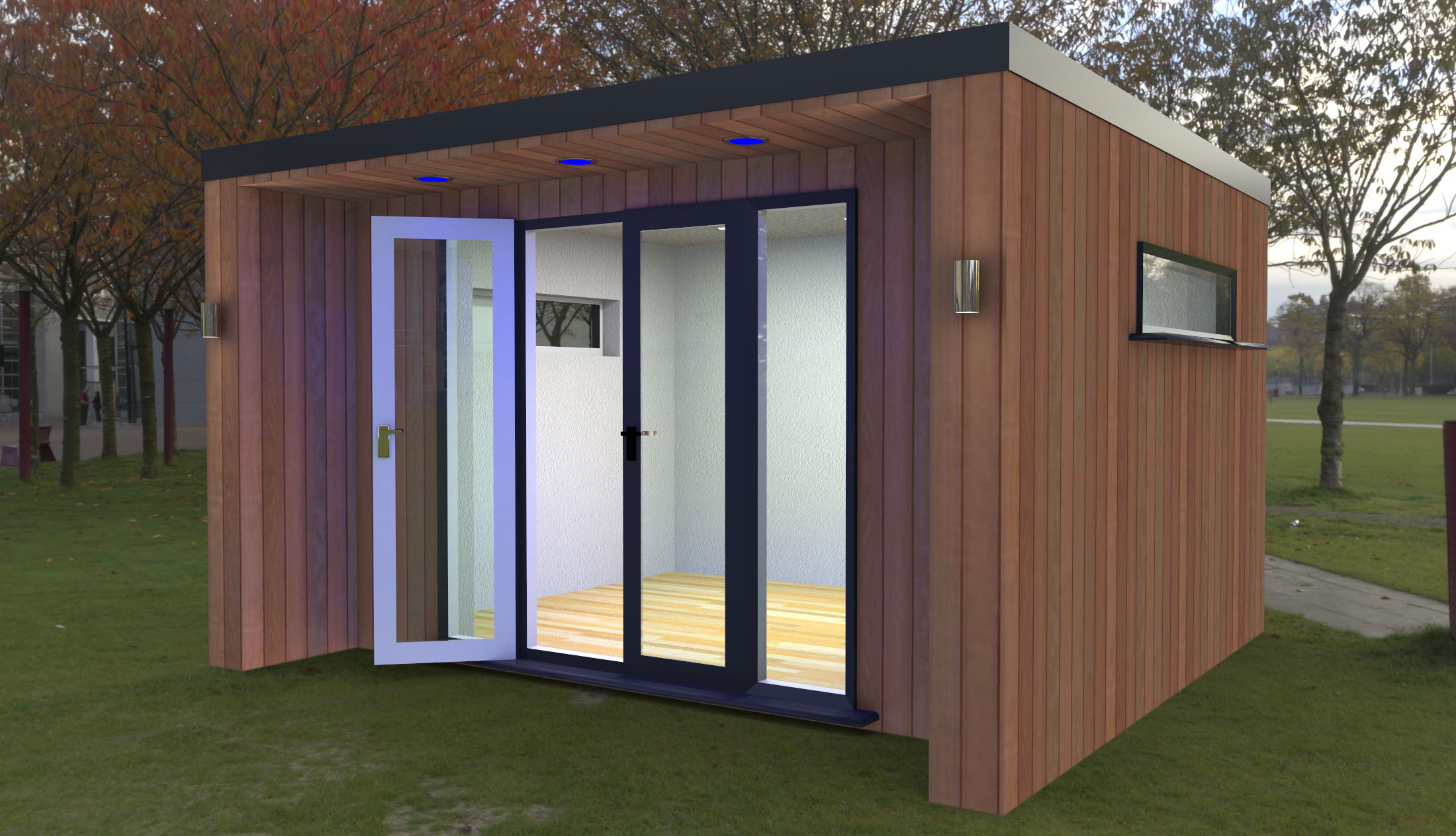

Outdoor Lifestyle Innovations specializes in the design and construction of bespoke, contemporary, Canadian Cedar clad Garden Rooms.
Each individual room is planned to the finest detail using Computer Aided Design software.
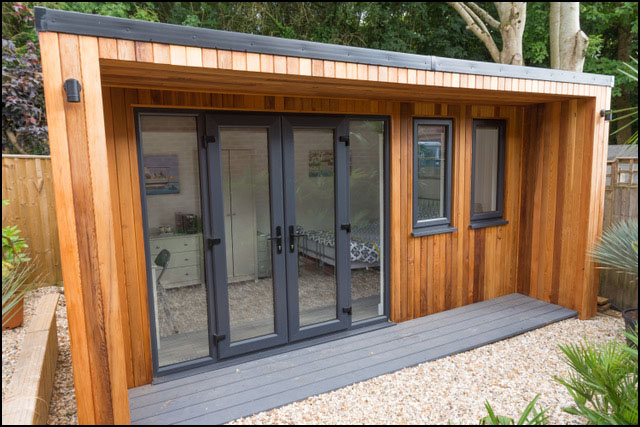
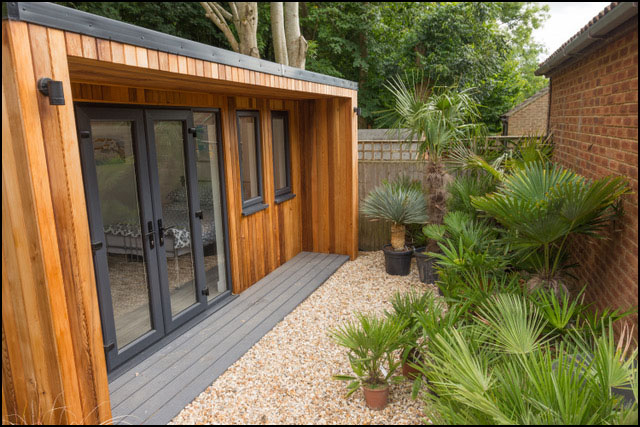
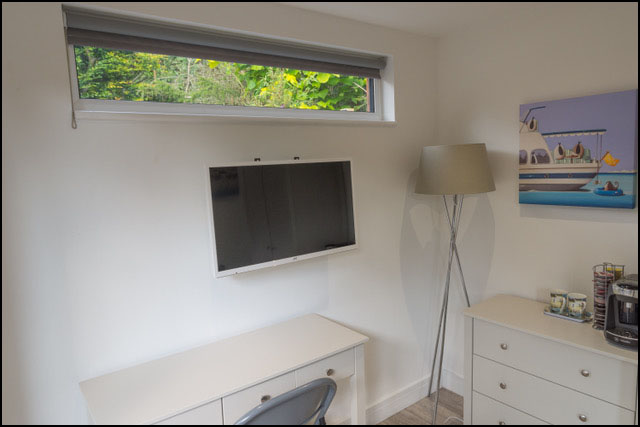
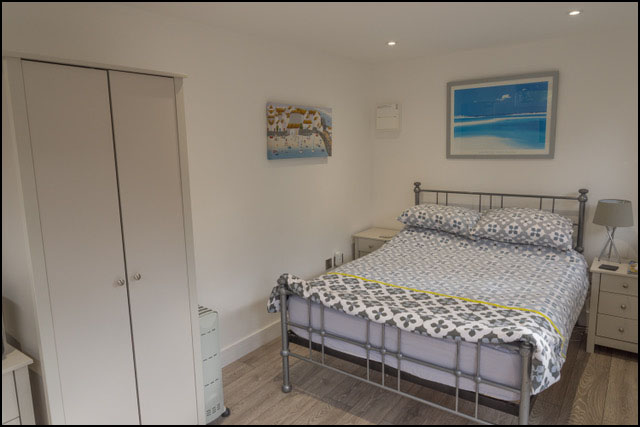
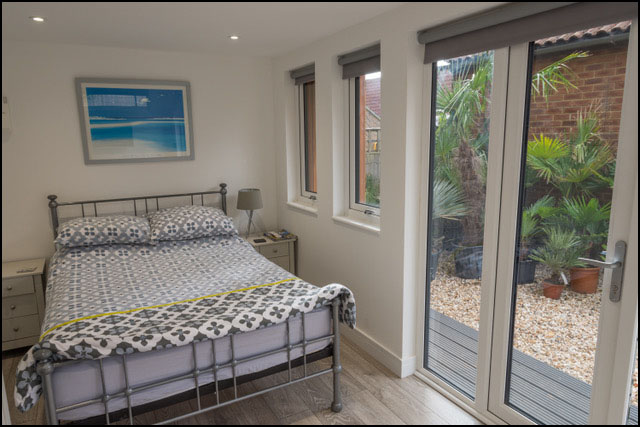
During the Initial Site Visit, a ground work assessment will be made and the required specifications gathered
At this point, any potential Planning Restrictions will be highlighted
Required Size
Door & Window Requirements
Porch Requirements
Internal Layout (Stud Walls)
Additional Wiring (Click For Details)
Heating Installation
A detailed Computer Aided Design model of the Garden Room is constructed
This ensures any potential design problems are identified early and rectified
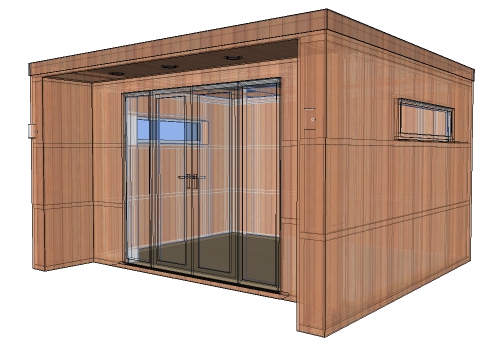
Click To See The Model
The CAD Model is used to produce a complete set of detailed construction documents and a full list of required materials
At this point, a personalised quotation is created containing the model and photo-realistic renders of the Garden Room that will be constructed
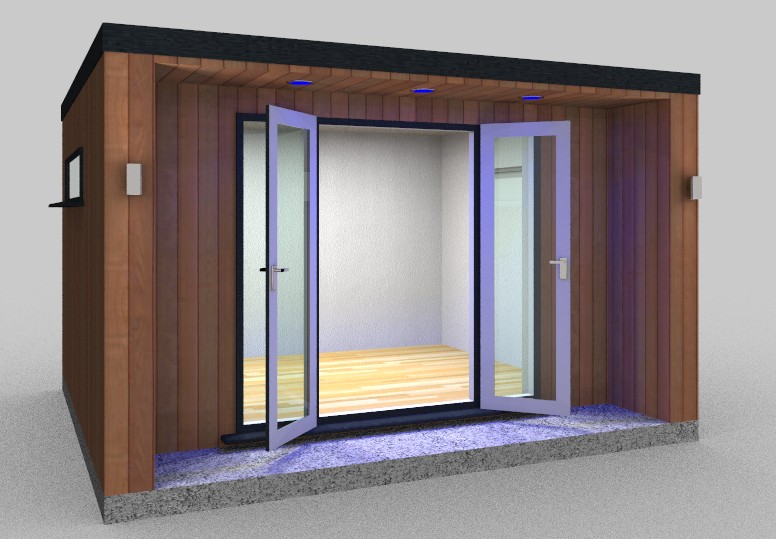
Example Garden Room
Because every Outdoor Lifestyle Innovations Garden Room is unique, no prefabricated parts are used. The building is constructed on site from scratch.
The slideshow opposite provides an overview of what you can expect to see as your new Garden Room takes shape
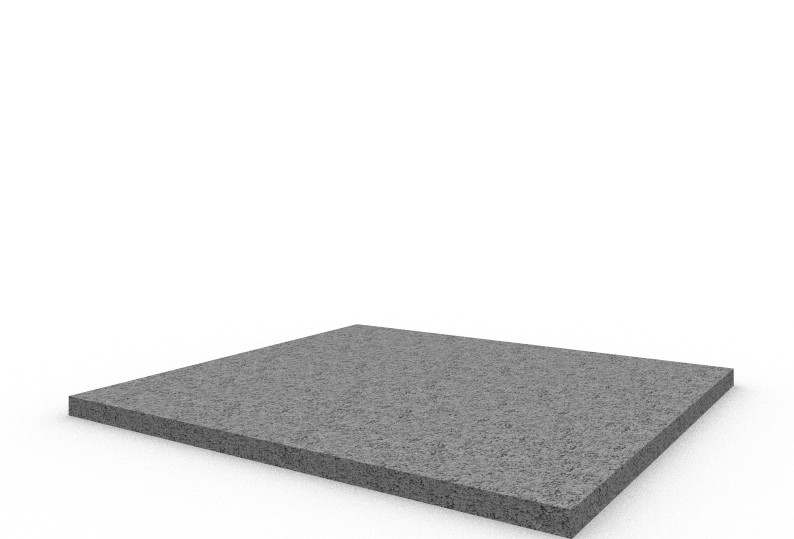
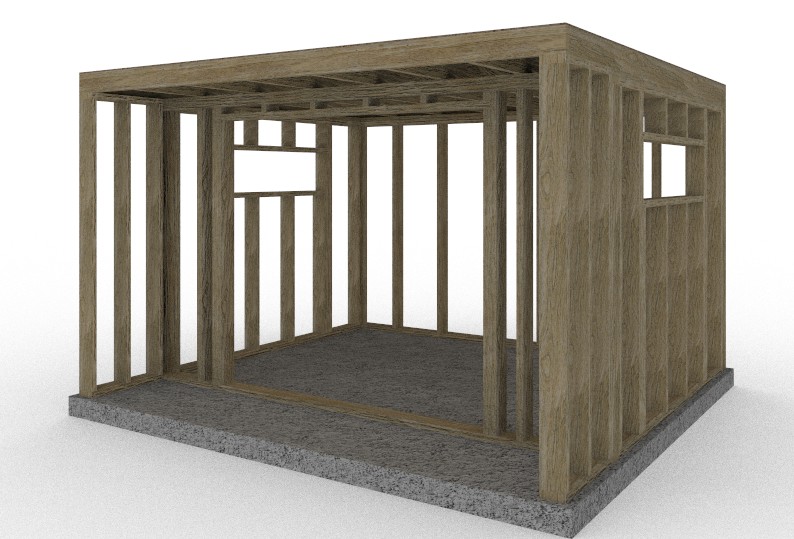
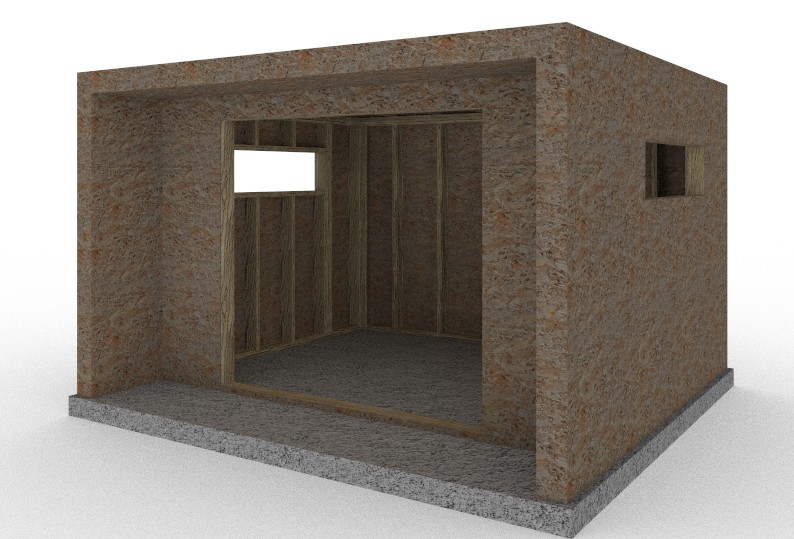
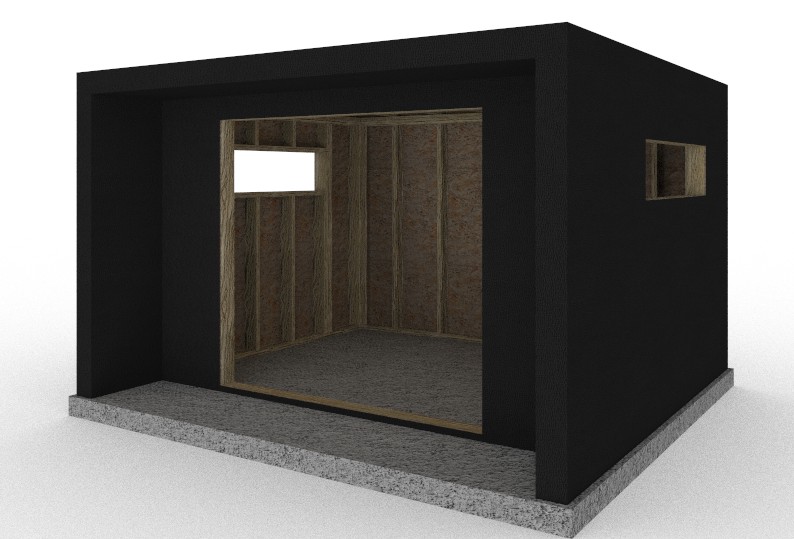
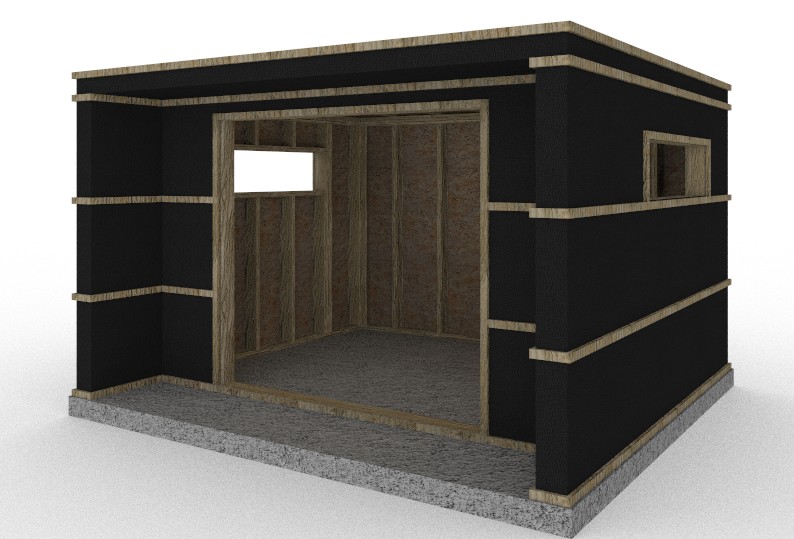
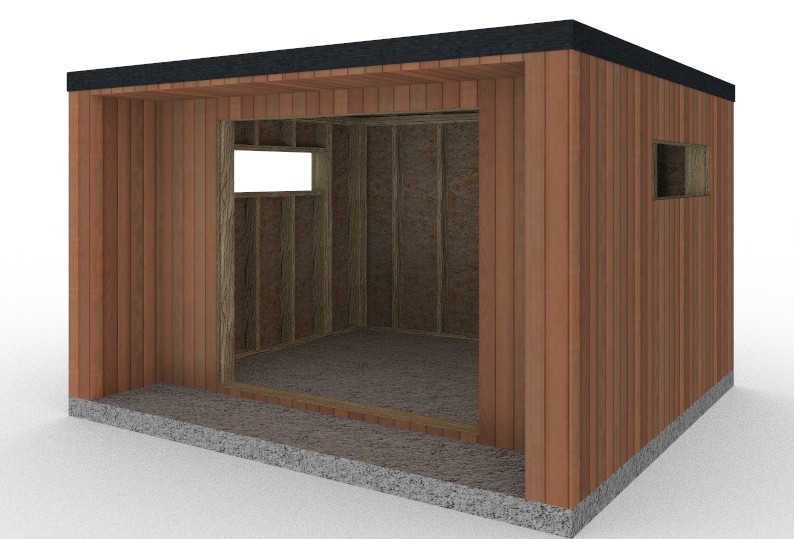
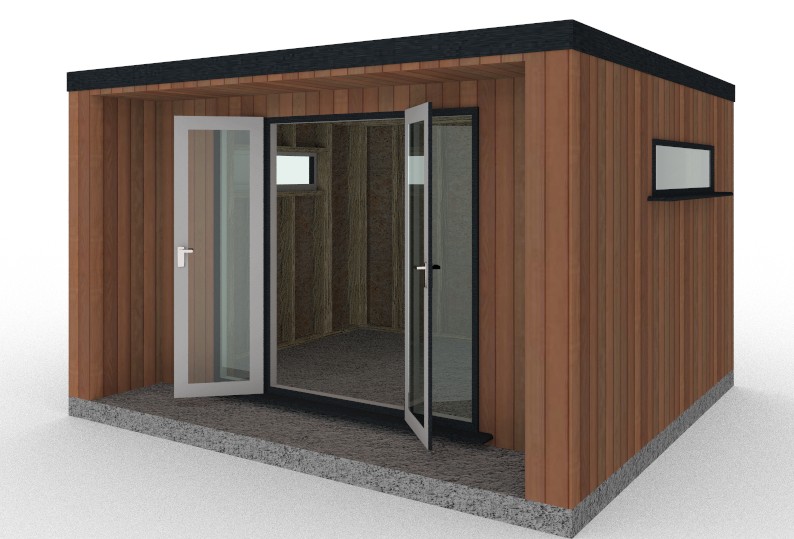
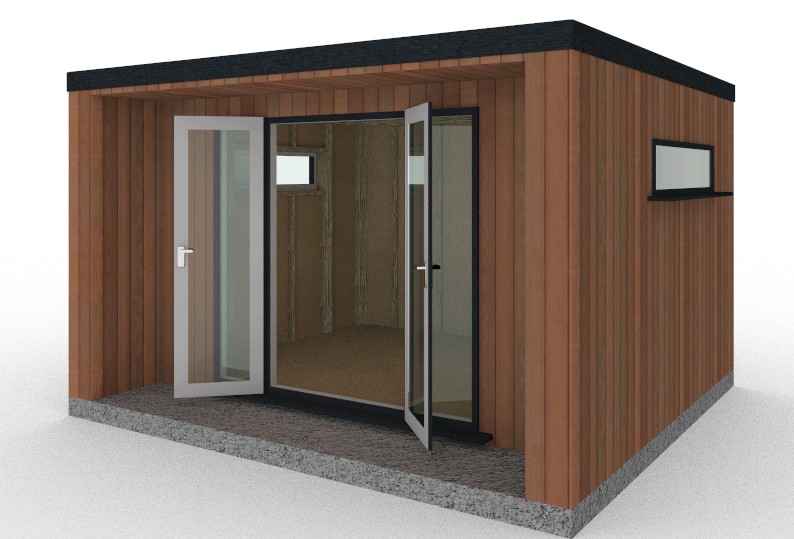
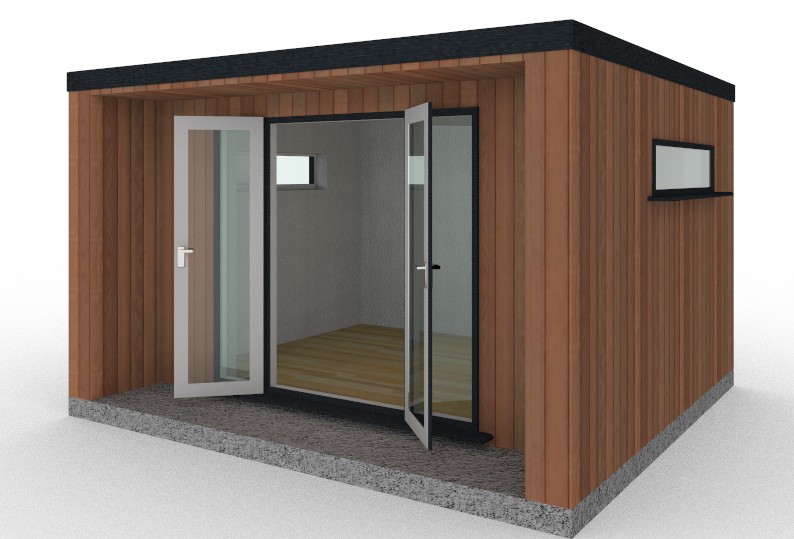
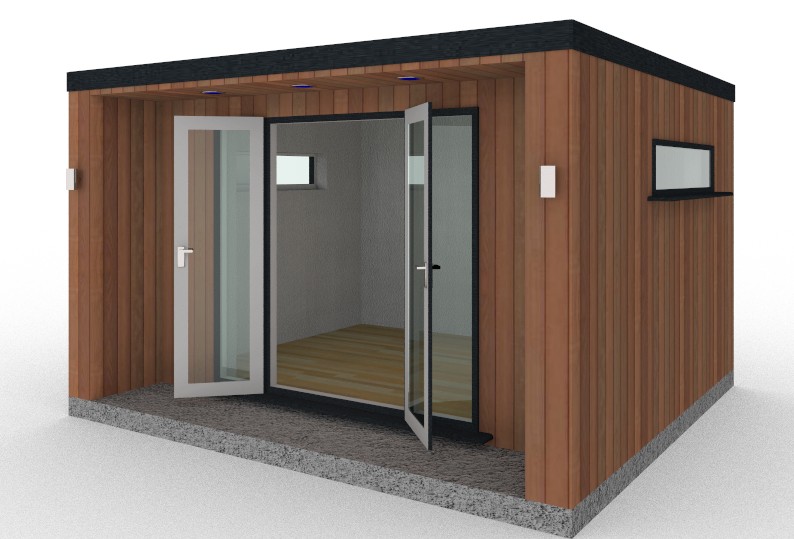
Build Process Slideshow
Outdoor Lifestyle Innovations Ltd - Registered Company Number 11036073